Got 20 doors of the lockers from Hollywood Bowl installed in their new home and cleaned up a bit.
The ‘Entrance’ sign from the parking garage fits nicely up on top too.
I need to rewire it at some point since it still has the original crumbling cloth insulated wiring inside. Once it’s safely functional I’d like to hang it somewhere the layers of stickers and tags on the back can be shown off too.
Old dot matrix printed info card gives an idea of how long it’s been since some of these had been rented.
Lovely chrome, and painted logo.
The banks of lockers I bought are all probably all from when the place opened as Timber Lanes in 1962, based on their original color scheme. They started life a pale brownish color, with alternating rows painted the orange seen on the back of this door. At some point they were all painted over with the current color to match the newer Brunswick 2000 style lockers that were added to the space. I think I’d like to pick out a period appropriate palette and do a scatter of different colors on the doors eventually.
The objects in their natural habitat, prior to removal for preservation. I was a little surprised at the absence of certain prolific taggers’ work from the back of the entrance sign.
I also made some progress on another project. The new CNC cut control panel and Lexan top plate for my Konami Simpsons cab came in a little while ago. I got a chance to install it last week! Here’s the old…
…and the new…
So much better. The control panel art is a used original piece I picked up off someone on the KLOV forums, up close you can see an insane difference in the print quality and sharpness compared to the reproduction piece on the old control panel.

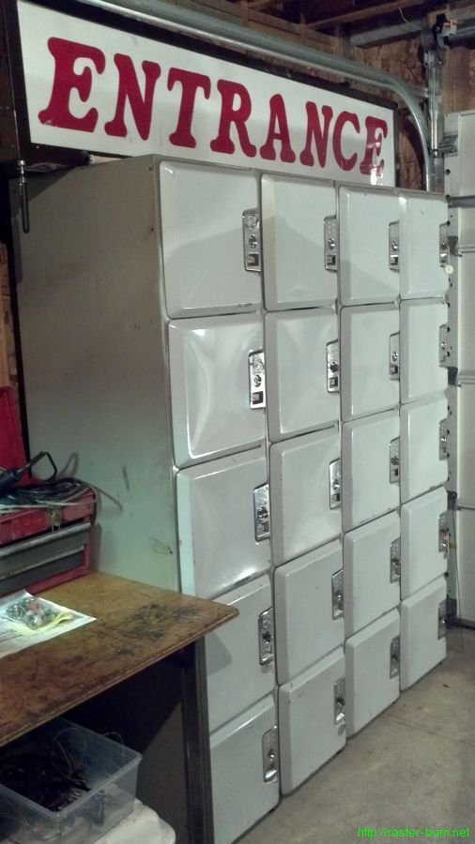
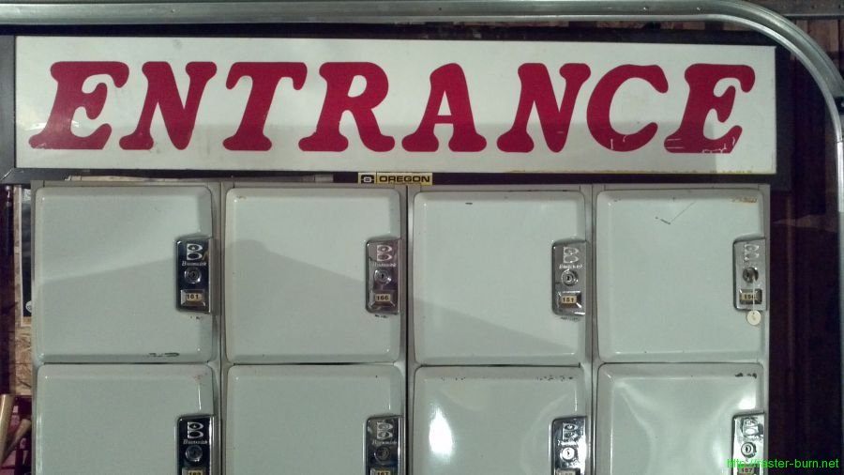
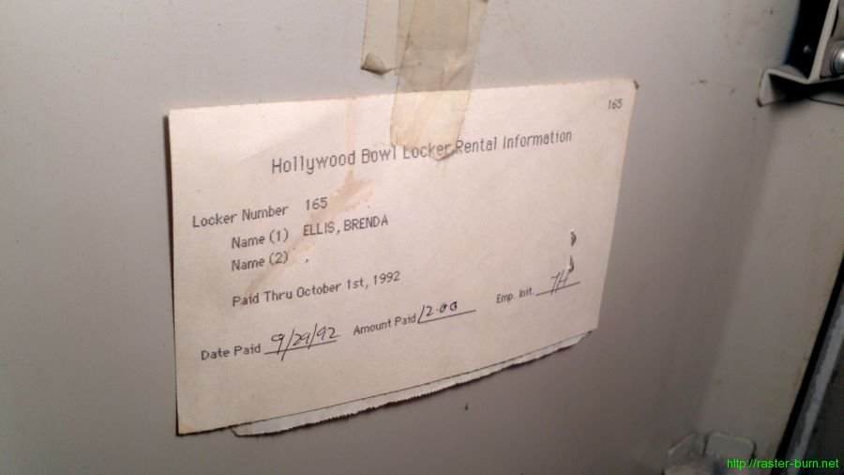
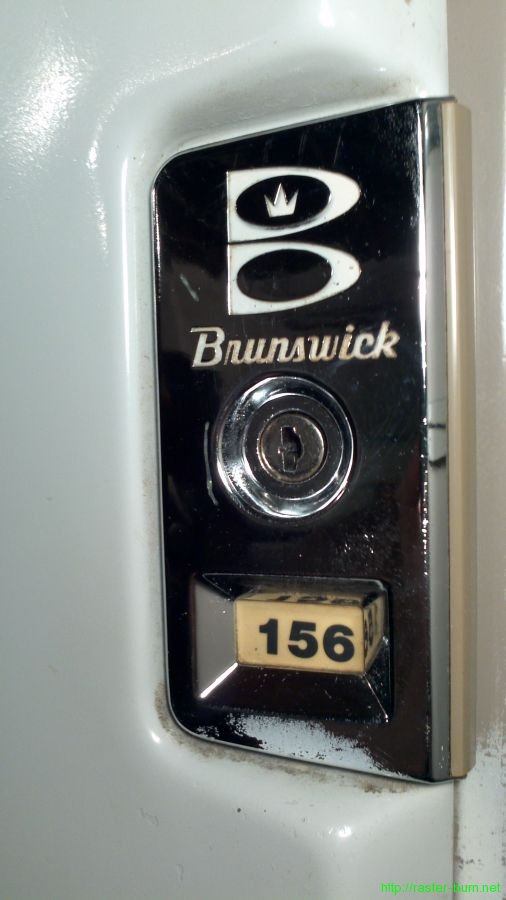
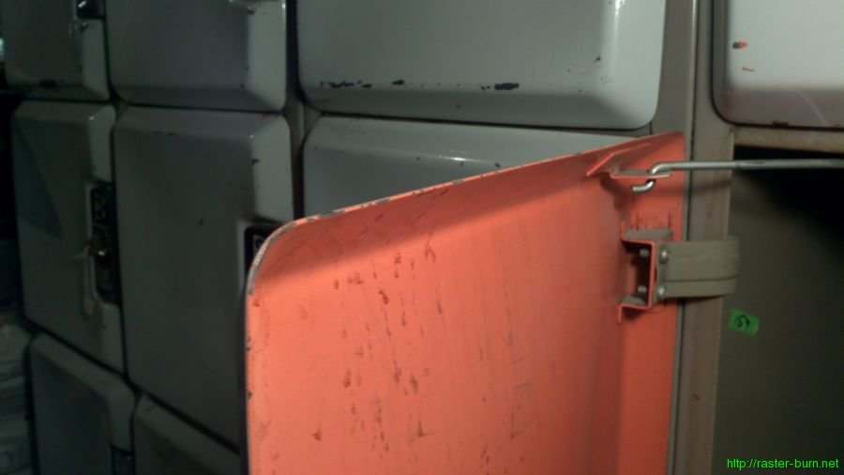
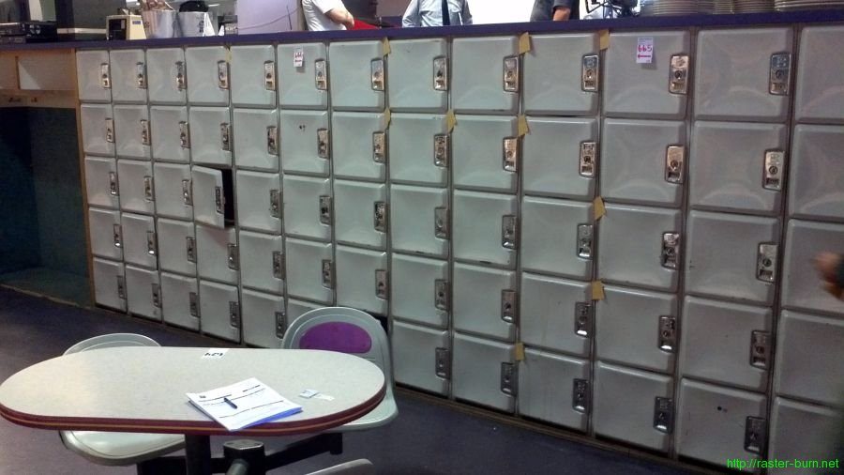
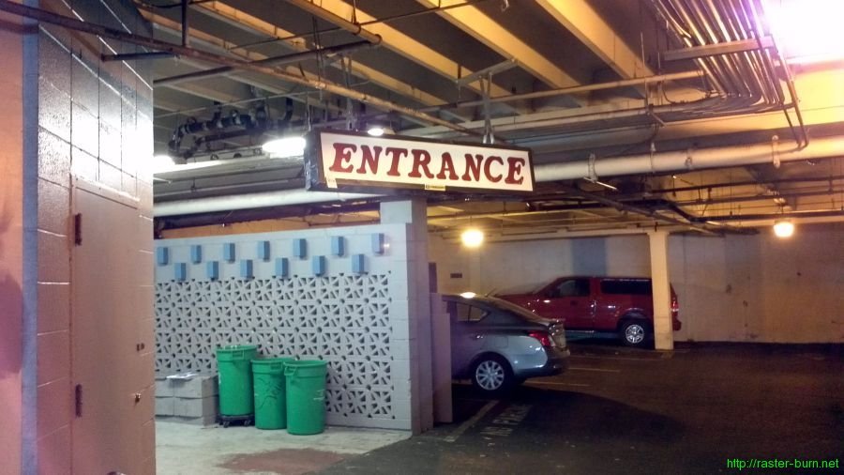
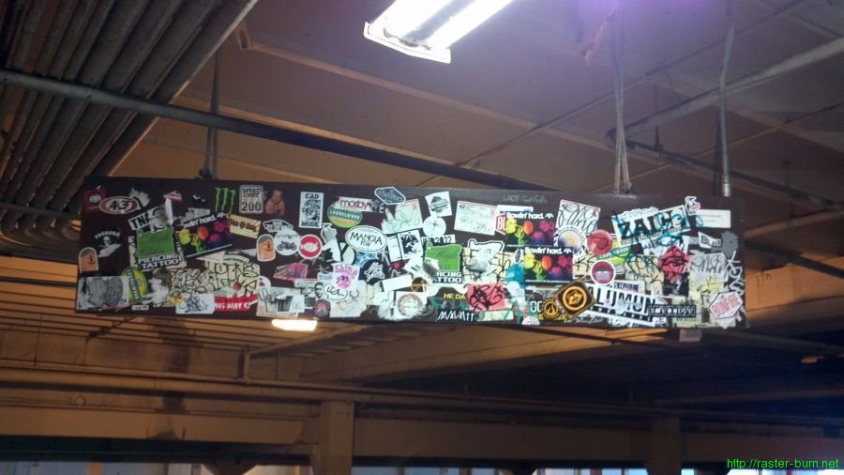
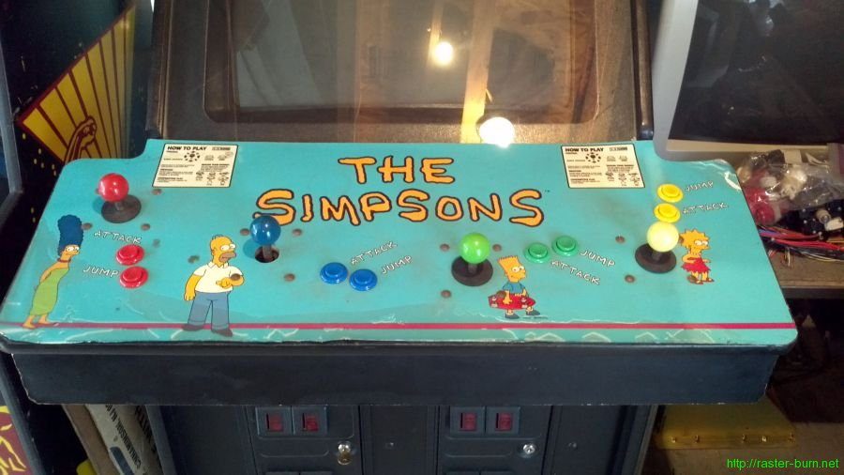
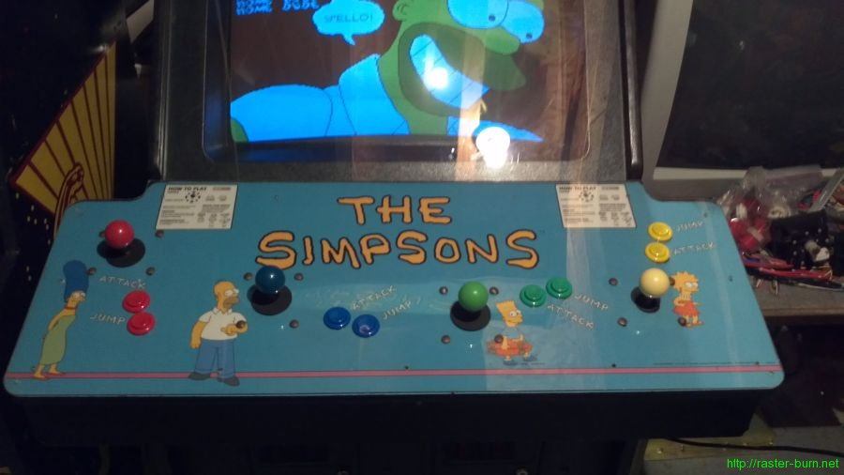
On a tangentially related note, I found this land use decision case: http://www.portlandoregon.gov/bds/article/482230
It’s filed on behalf of G & M Hollywood LLC, who are the new owners of the Hollywood Bowl property at 4030 NE Halsey St. If that plan is followed the building itself may not be going anywhere, though its contents are changing. This makes sense given the chatter I overheard suggesting that a remodel of the main entrance and bar patio area had been scuttled a while back by concerns about the significance of the building’s architecture.
I thought it was interesting that the application makes explicit the intent to make use of the existing signage footprints since they wouldn’t pass muster against modern standards without review. I guess despite the signs themselves being sold and removed, the discolored part of the wall they were mounted to is enough to put up some new signage of the same shape without further permitting or review.
Great piece of history that you got there. Love the entrance sign ‘ lettering.